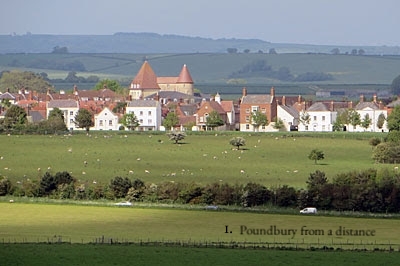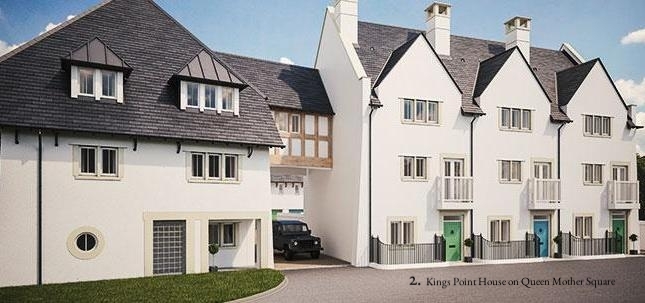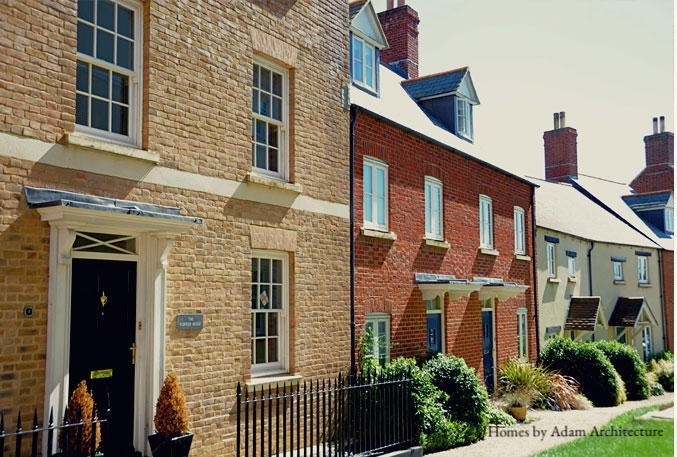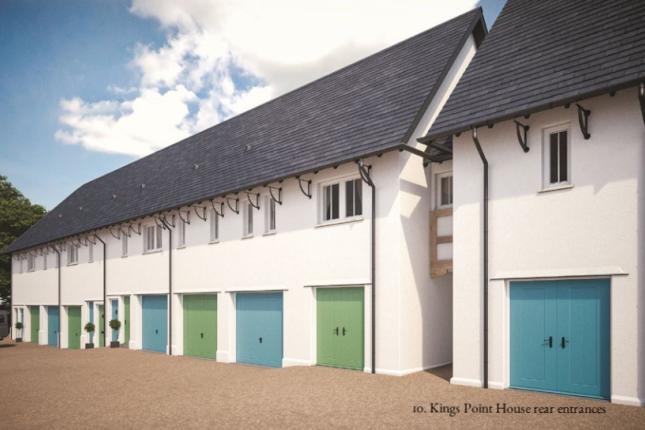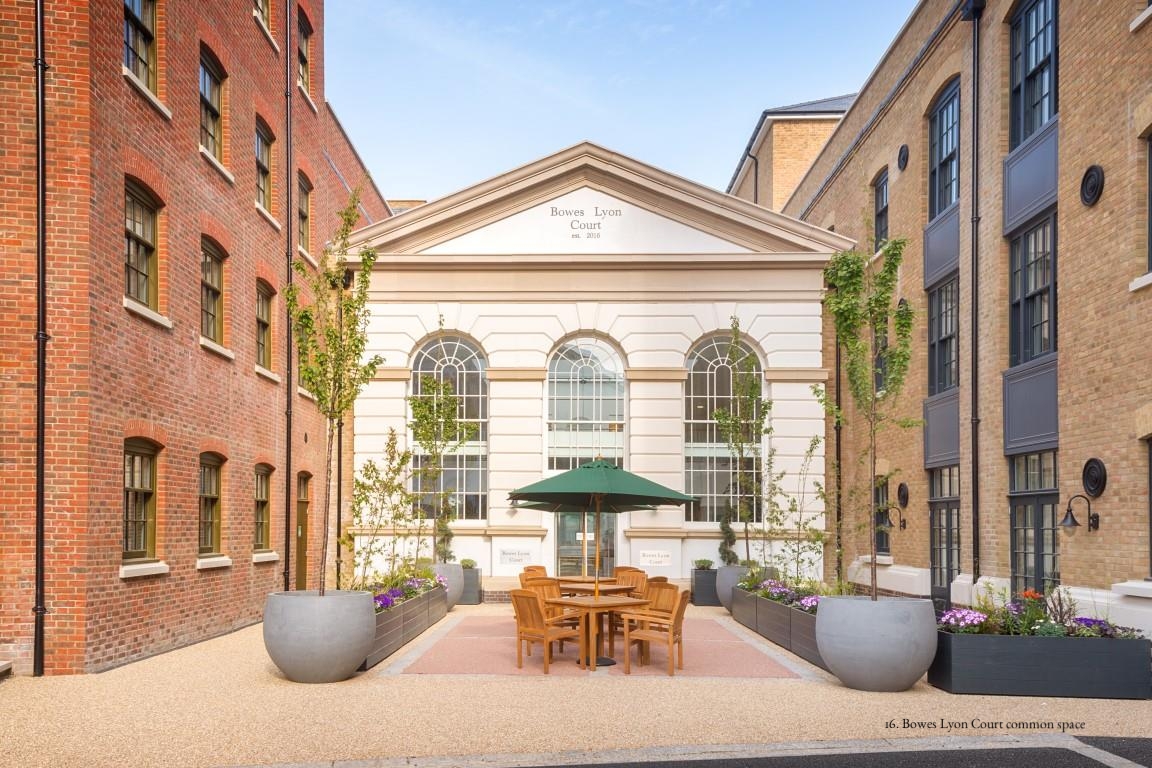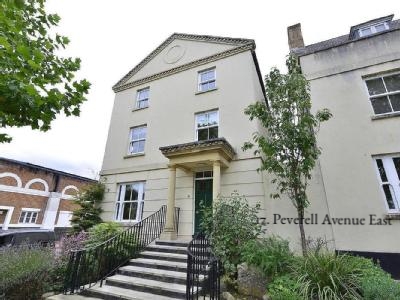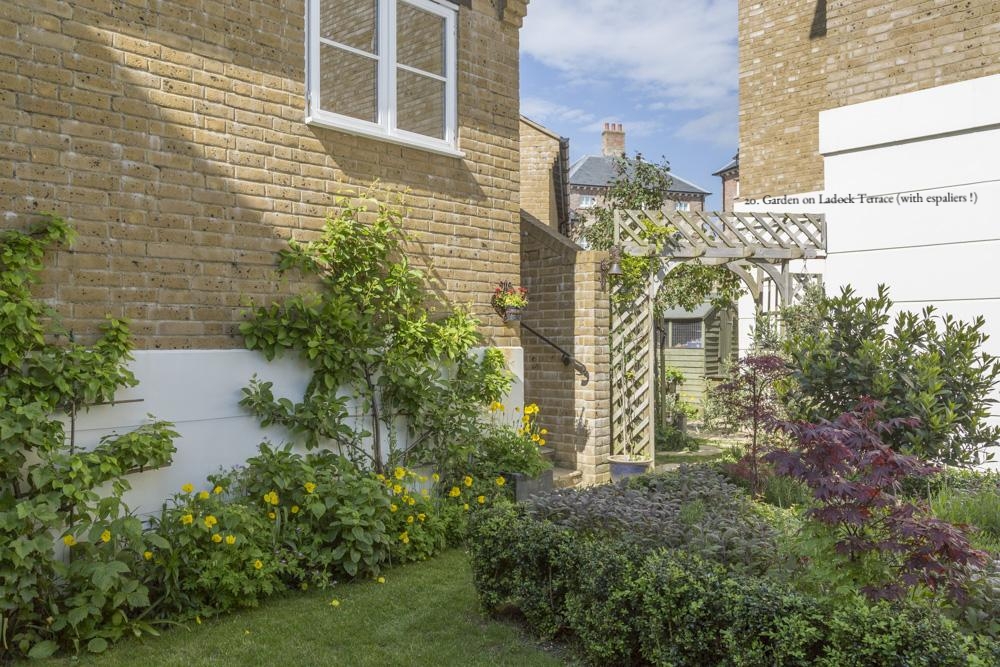His Royal Resolve
Ben Pentreath is the architect currently overseeing the construction and development at Poundbury. He designed, among other structures, The Butter Cross Bakery at The Buttermarket, Poundbury.
The Prince of Wales has a curious habit of overstepping his royal boundaries, apparently.
Other transgressions notwithstanding, for the last 30 years or so, he’s drawn fire, meddling in English architectural circles, ticking off modernists. It turns out, His Royal Highness is a rabid traditionalist, who has strong opinions in matters of architecture; namely, that modernism has no place in it. Not in England; not on his watch.
Prince Charles, that royal rebel, surprised all of England in the late 1980’s by putting his money where his mouth is. He prefers traditional, he said, and that’s exactly what he built. In bucolic Dorset, southwest of London, outside of Dorchester, sits the brain child of His Royal Highness. Poundbury: Traditionalist model village.
Prince Charles wrote in his 1988 book, A Vision of Britain, "We can build new developments which echo the familiar, attractive features of our regional vernacular styles. There are architects who can design with sensitivity and imagination so that people can live in more pleasant surroundings.”
Ergo, Poundbury.
It’s not without controversy, however. The English have been exceptionally caustic about Poundbury. It has been, in fact, quite a royal joke. Said Rowan Moore, of The Guardian, “It is a medley of Georgian, Dorset cottage and pointy, Gothicky bits…Personally, it makes my flesh creep, with its winsome, confected quality, and with its paranoid insistence on conjuring a bygone world that never existed…”
Ouch.
Prince Charles, unflinching, has kept calm and carried on. Early on, he enlisted master architect, Léon Krier, who developed the master plan. Truly a planned community, Poundbury has been carefully, meticulously built, under the patient, stern, and surprisingly quirky eye of the Prince of Wales. Brilliantly, as new phases were realized, HRH recruited up-and-coming classical architects; among them Ben Pentreath and George Saumerez Smith, who accepted the royal baton, and kept running.
True, the design is unmistakably English: Georgian and Country Cottage being prominent, but with a nod to European architecture and plenty of whimsy. Born of principled tastes, girded with modern construction techniques, Poundbury has decidedly turned the tables.
Today, it's a self-contained community with more than 3000 residents, 185+ businesses, and a diverse population. It is a walking community, offering a range of housing, well suited for young families and retirees alike. The master plan projects housing for 4,500 upon completion in 2025.
Poundbury doesn't take itself too seriously, however. Residents might enjoy a pint at The Poet Laureate, or mosey on over to Queen Mother Square and view a statue of, who else? The Queen Mother herself. They might even be able to see her from their flat.
Ben Pentreath, in an October 2016 article for The Guardian said, “For 20 years, this place has been treated as a joke, a whim of HRH. But something quietly radical has been going on – and it’s got nothing to do with architecture.” I assume Ben was referring to the purpose, and success, of the master plan: developments which "echo the familiar" and encourage togetherness. A joke? Maybe in some circles. It's about community, though, at the end of the day. Though cobblestone streets can’t hurt, either.
Clearly, somebody liked it.
Photo Credit 1. diamondgeezer.com 2. promelocation.com 3. Ben Pentreath 4. Moorish Builders 5. Adam Architecture. 6. John Simpson Architects 7. John Simpson Architects John Simpson Architects 9. Adam Architecture 10. primelocation.com 11. Dorset Life Magazine 12. Adam Architecture 13. Adam Architecture 14. Ben Pentreath 15. Ben Pentreath 16. Parkers Property 17. Nestoria 18. Poundbury Commercial Properties 19. Daily Express 20. Symonds & Sampson
For more on Poundbury from current architectural overseer, Ben Pentreath, please click here. You won't be disappointed.

